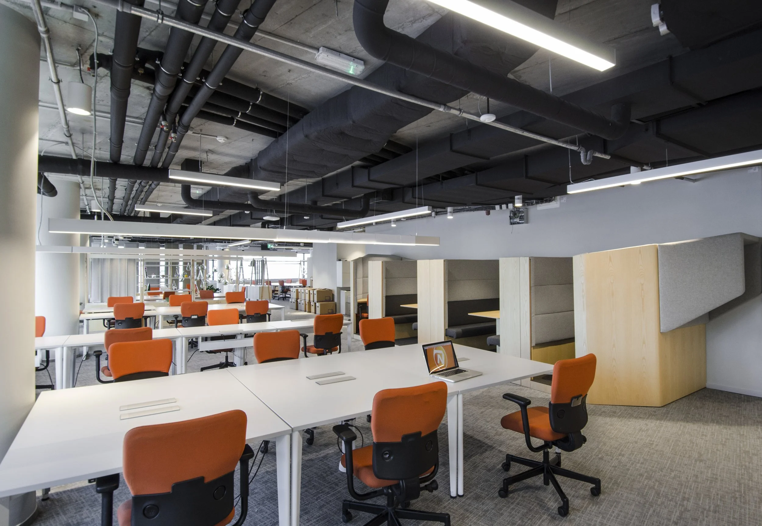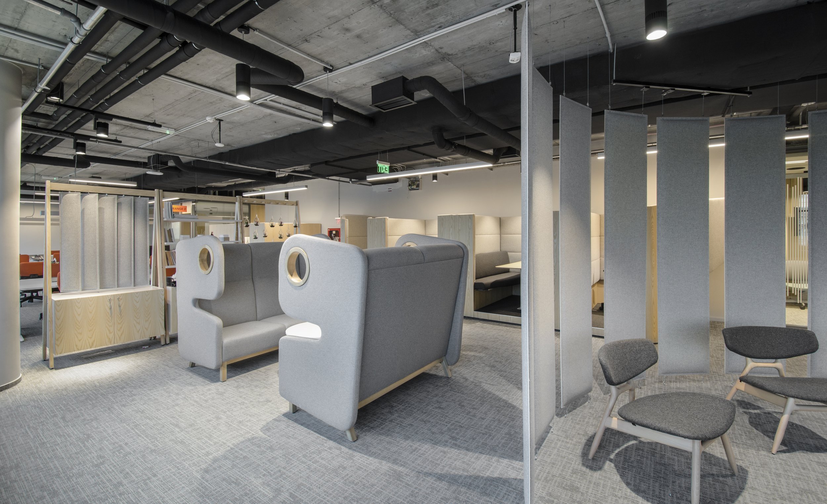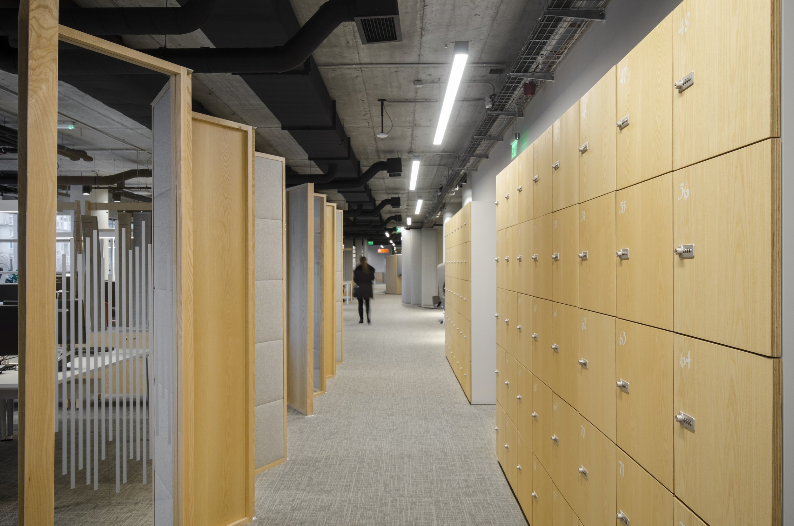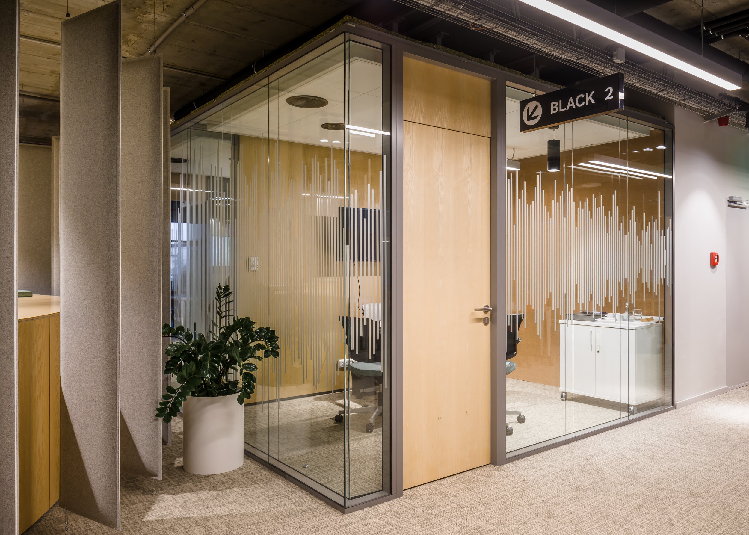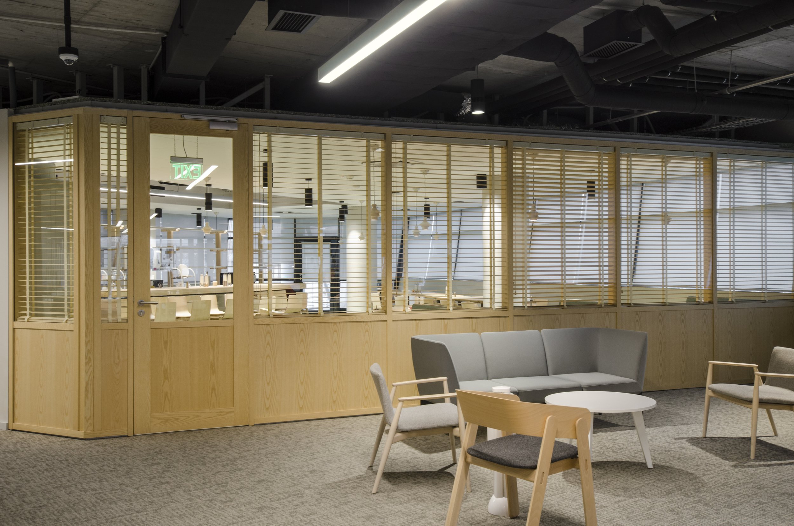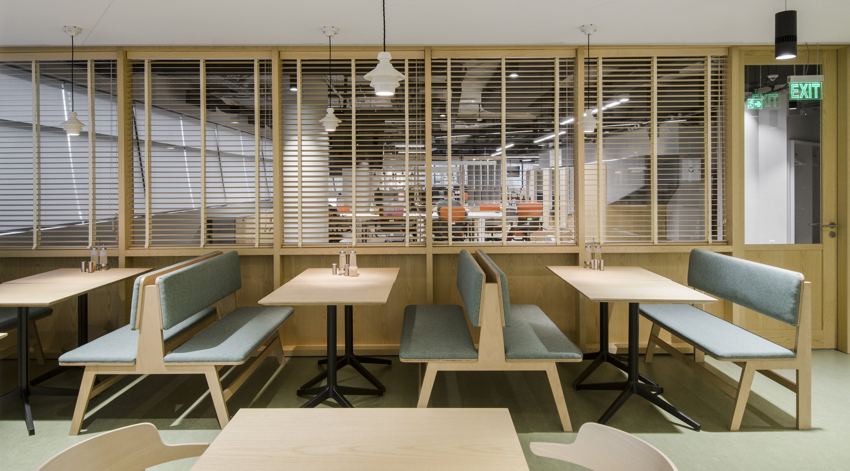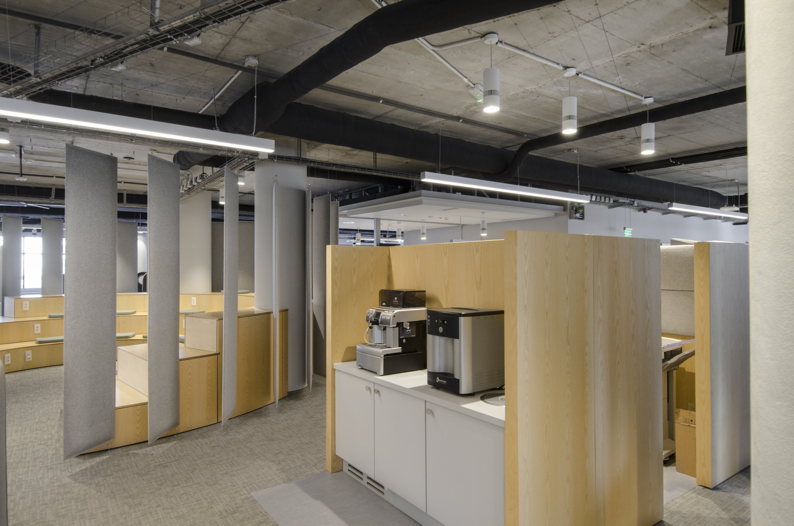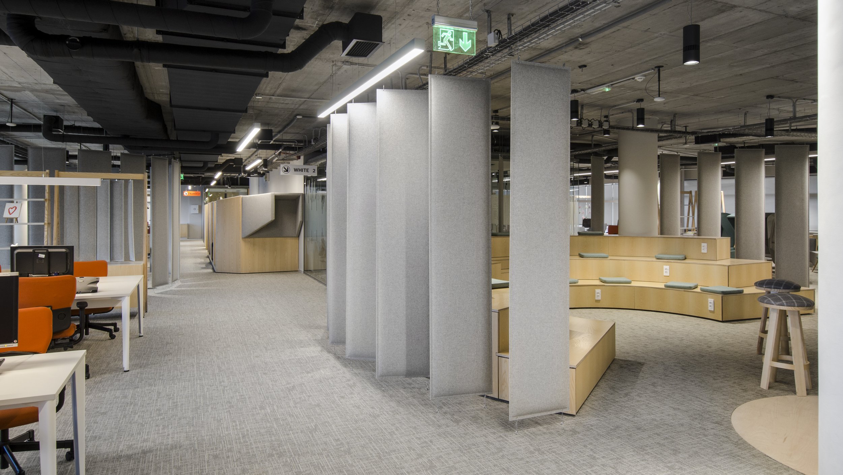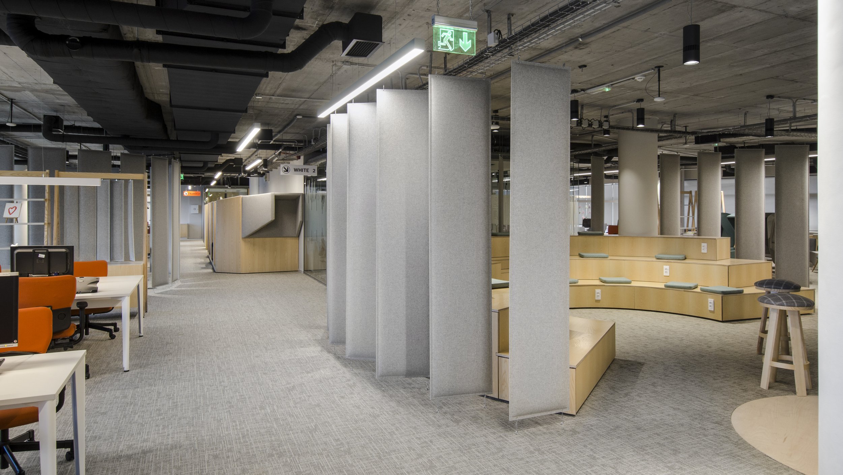In the realm of contemporary workspace design, our proposal stands as a testament to the harmonious integration of privacy, warmth, and collaborative energy. Rooted in the belief that a truly effective office environment caters to both the individual and the collective, our design is a symphony of private sanctuaries, communal hubs, and an overall warm ambiance.
Studies show that the more neutral in terms of colors and design a workplace is, the more enduring is the design and the better the employees concentrate. We propose a gray, white and wood natural veneer color scheme. Branding should be extremely discreet in the operational areas as employees can easily become irritated by too much branding. Barely visible might be the most efficient. Contrary to the common opinion, Grey IS fresh.
The concept is holistic so most of the plans show the whole floor in order to make sense. We propose a flexible system of modules gathered around a central informal meeting point: The “Agora”.
We propose a system, rather than a “design”. The system is a flexible space planning matrix that allows an even distributed sequence of required elements: shared desks, individual workplaces, relaxing, informal meetings, quiet workplaces, phone booths within close distance. Its dimension is based on a reasonable mix of the above mentioned functions considering the width/ length ratio of the operational area. It can be multiplied or modified to fit various layouts. We called it a “neighborhood”.
Plants: Mid Instal
Photos: Cosmin Dragomir
Project in collaboration with Corvin Cristian Studio , Aim Studio , PlusMinus Arhitectura and Klab Architecture.
Architecture and Concept: Corvin Cristian, Serban Rosca, Gabriela Claudia Rosca, Adrian Oancea, Claudiu Bica, Alina Stoica, Andrei Cebotaru, Vlad Hani


