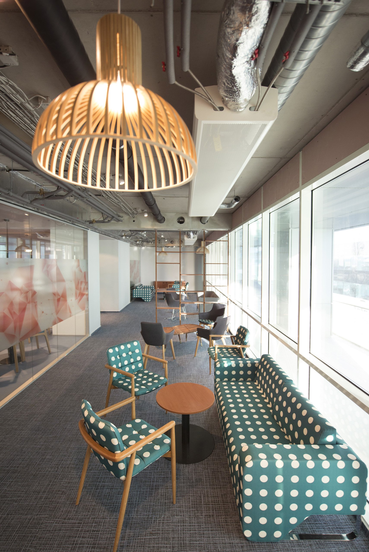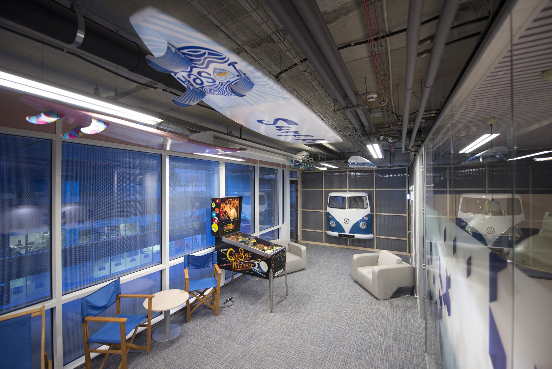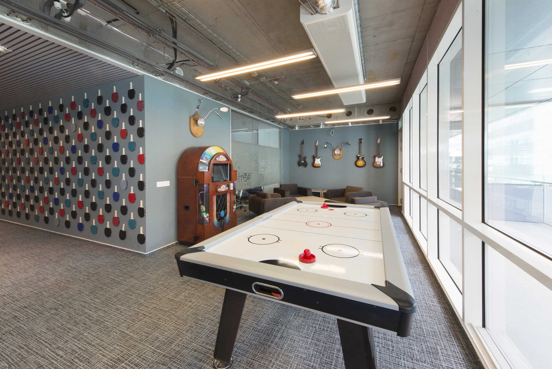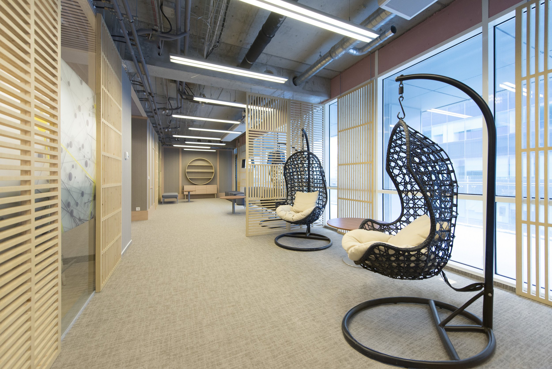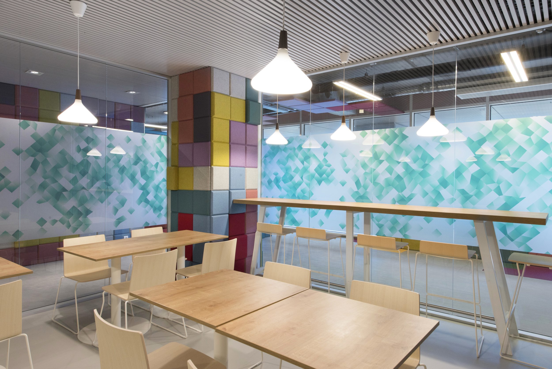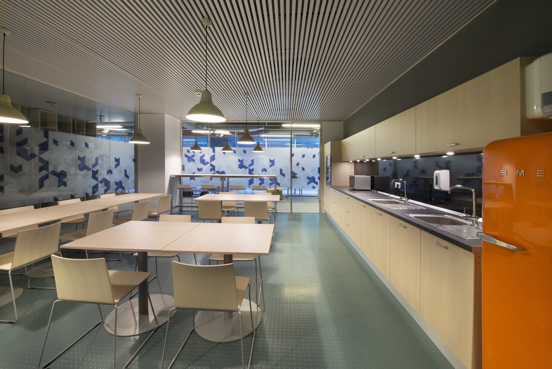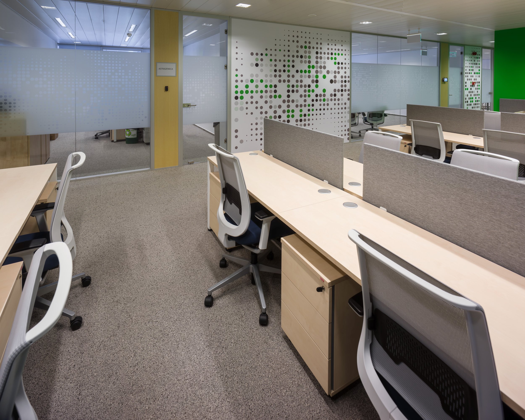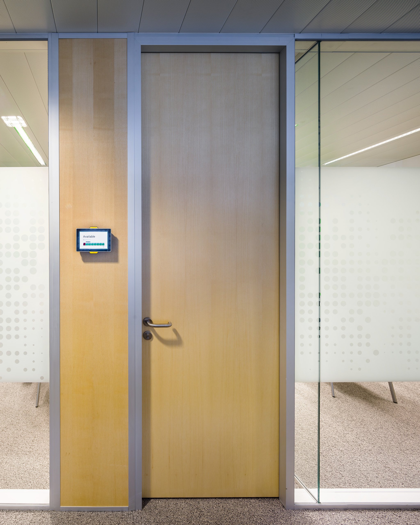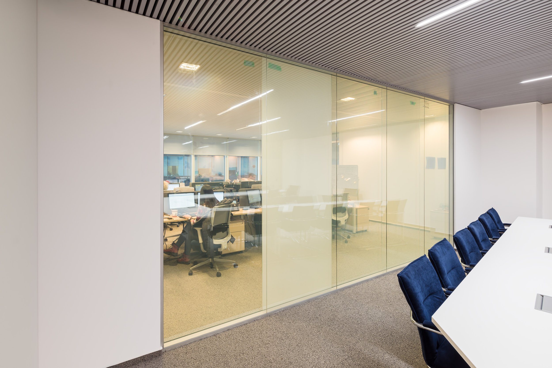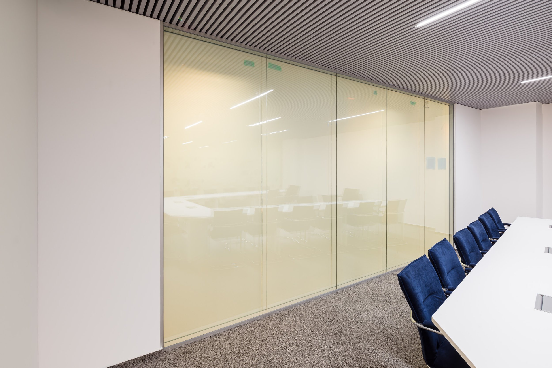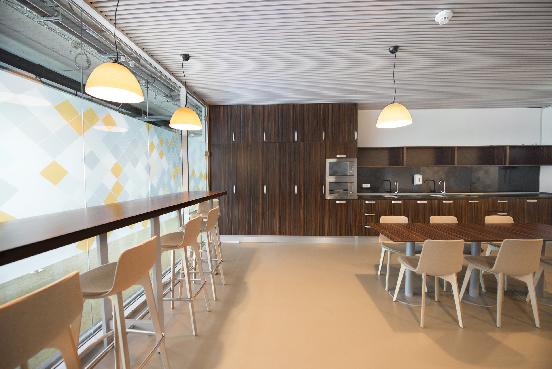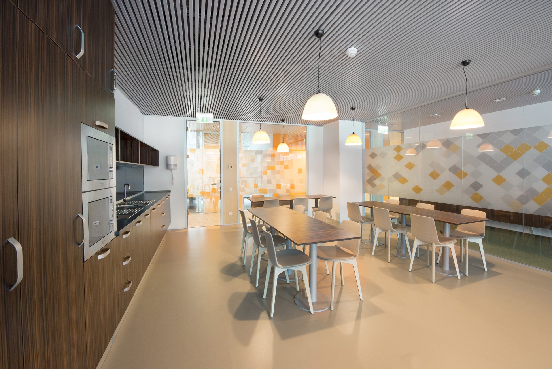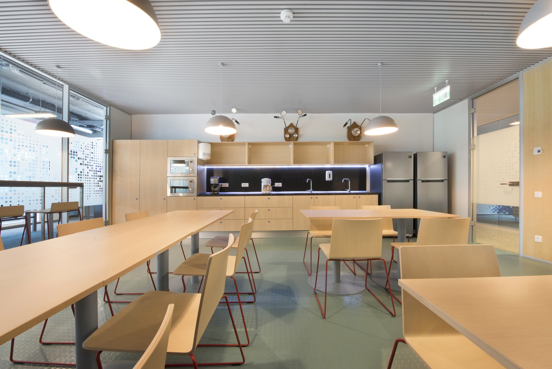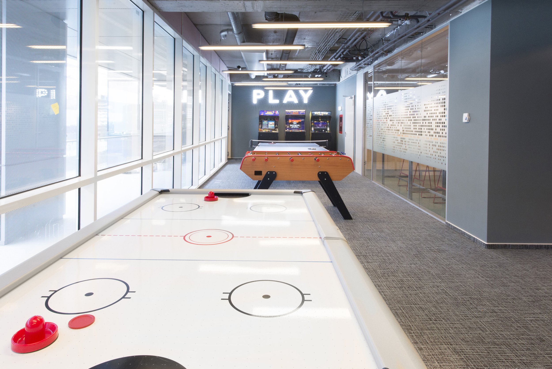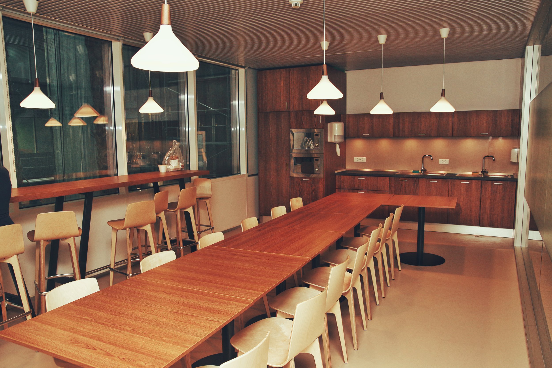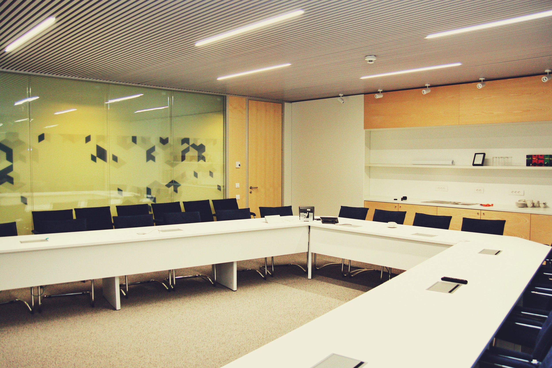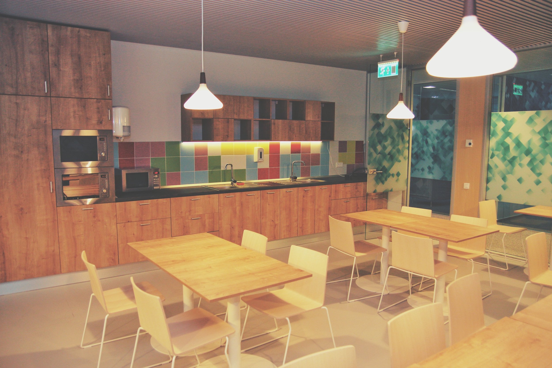For Genpact Headquarters, the client wanted a touch of customisation of different areas.For the operational areas our team proposed floors, ceilings, finishes, lighting, partition walls and signage design. Also we designed all the meeting rooms, board rooms, water cornes and educational center. Aside of these, the 8 story building has on each level a special area for relaxation, complemented by a kitchen area. The aim of these areas is to make one feel away from the office for a while for an efficient recharging break.
The relaxing spaces are of two categories:
1. Active leisure areas: Energetic activities that relax through physical effort (like ping pong, fussball, WII console, etc.)
2. Passive leisure areas: Quiet activities that require little physical effort, like listening to music, having a conversation, reading, playing chess, etc.
We alternated one Passive leisure space on one floor with Active leisure on the next one in order to stimulate people to visit other floors.
Each relaxing space has a strong visual theme, each one very different from the others to create diversity.
ZEN relaxation area. Zen is a monochromatic space in natural wood and earth tones, walls that convey a meditation area, best suited to quiet relaxation away from the busy and crowded office space. It bears an Asian-Oriental touch and minimal design.
BOARDRIDERS” space. Is a space dedicated to coolness and youth that appeals to all, as the “BOARDRIDERS”, O’Neill, Quicksilver, Vans, Burton, Carhartt and other cool shops that take inspiration from the SURF culture and bring a Beach spirit to the indoors.
The “Sports Bar” area. Is a temple dedicated to the sports fan community with an “American Sports Bar” and Rock’nRoll” touch. It features a ping pong table, fussball, pinball and 8 bit video games seasoned with electric guitars, motorbike pieces and American number plates as well as the classic navy chairs.
“Brazil” relaxation area (passive leisure). Stylish space featuring a collection of signature Brazilian Modernism furniture that encompass the exotic flavors of far away lands in a contemporary way.The space features a library and is dedicated to relaxation activities as reading or conversations. Or dreaming.
TETRIS activity hub. Tetris area is dedicated to active relaxation activities, video games and consoles. It features felt acoustic treatment inspired by the Tetris game that attenuates the noise generated by video games. It is a space dedicated to a young and mostly male crowd.
60s lounge. Is a stylish feminine living room. Or gossiproom.
Architecture and Concept: Corvin Cristian, Serban Rosca, Gabriela Claudia Rosca, Adrian Oancea, Claudiu Bica, Alina Stoica, Andrei Cebotaru, Vlad Hani, Mircea Margarit
Project in collaboration with Corvin Cristian Studio , Aim Studio , PlusMinus Arhitectura and Klab Architecture.




